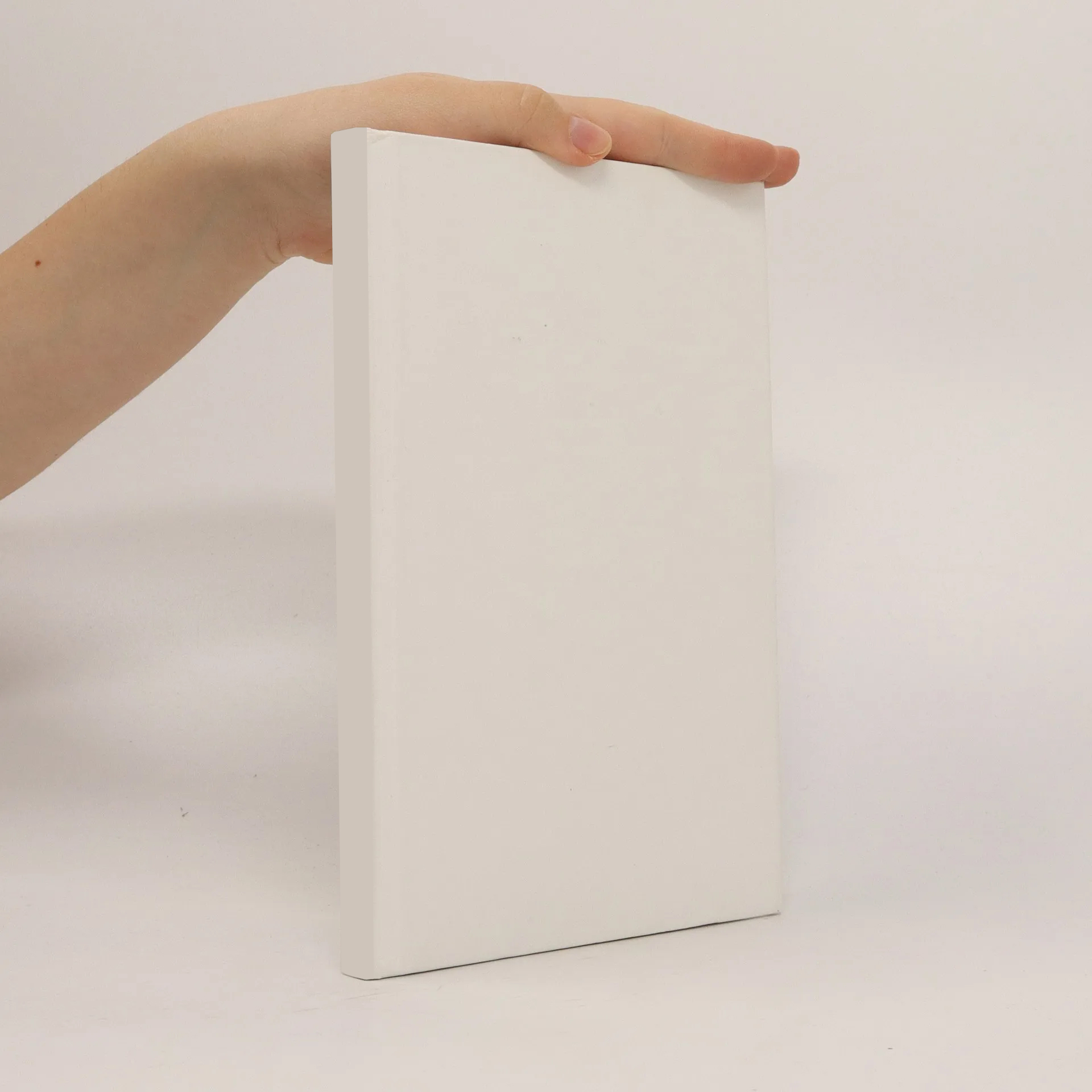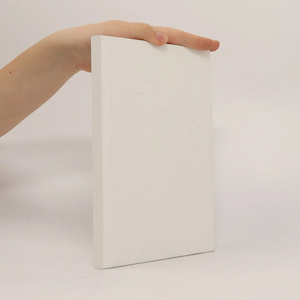
Parameter
Mehr zum Buch
Second edition, soft cover. This book provides a comprehensive overview of Robbrecht en Daem architects, highlighting their journey from the AUE pavilions for Documenta IX to the recent transformation of the Whitechapel Gallery in London. The architecture is showcased through seven key projects: a dovecote in Dorst, a public square in Knokke, a woodland cabin in Flanders, two high viewpoints in Boston and Lincoln, a concert hall in Bruges, a former dairy in Gaasbeek, and their office in Ghent. These projects are thoroughly documented with sketches, plans, and photographs by Kristien Daem. An interview with Paul Robbrecht by Stefan Devoldere and Iwan Strauven provides insight into the intellectual framework behind their work, while Maarten Delbeke offers a precise analysis of their portfolio. The monograph includes an overview of 40 additional major projects, showcasing the remarkable variety and maturity of the architecture crafted by Paul Robbrecht and Hilde Daem. This edition serves as a vital resource for understanding the evolution and impact of their architectural contributions.
Buchkauf
Robbrecht en Daem, pacing through architecture, Maarten Delbeke
- Sprache
- Erscheinungsdatum
- 2010
Lieferung
- Gratis Versand in ganz Deutschland!
Zahlungsmethoden
Hier könnte deine Bewertung stehen.
